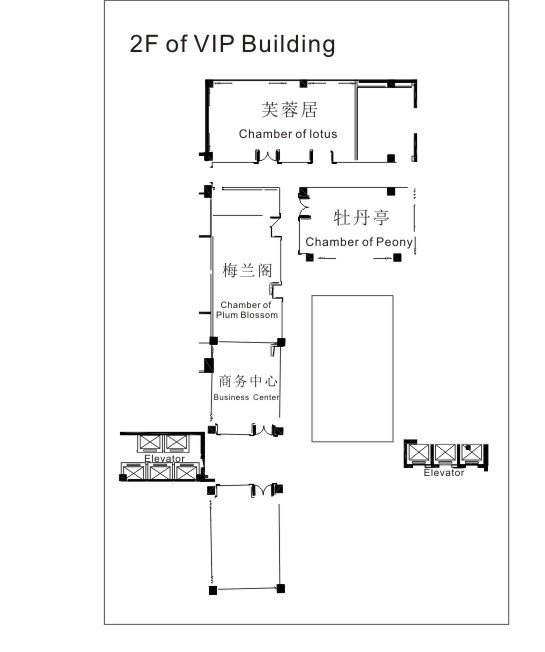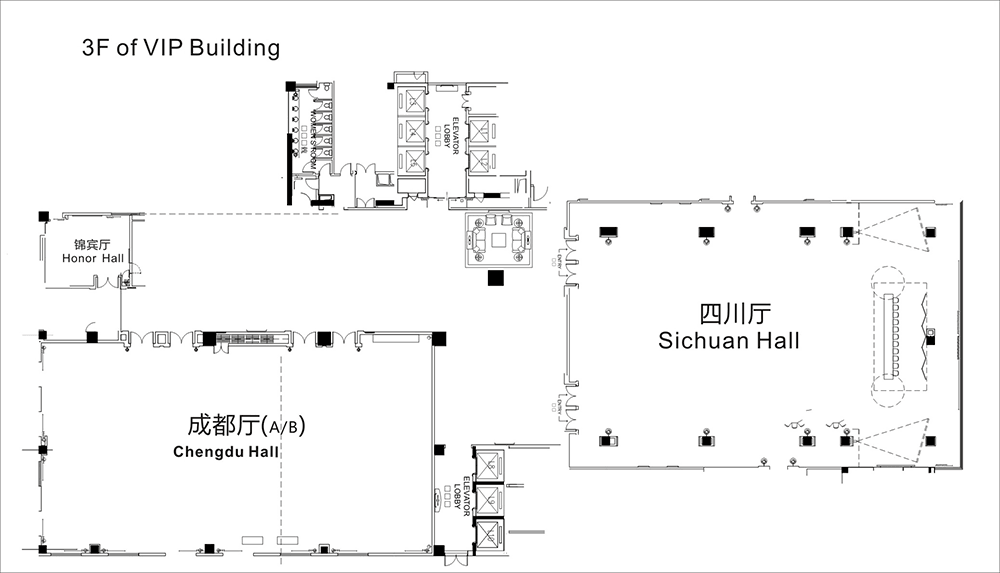· Location: the third floor of the VIP Building
· Total area: about 796 square meters
· Floor height: about 7.45 meters
· Function: To host large, medium and small banquets, buffet receptions, meetings, press conferences, fashion shows and wedding parties, etc.
· Facilities, equipment and services:
Flowers, tea, service clips, modern intelligent audio-visual and business facilities. The main channel and the door of the conference room all have LCD TV to demonstrate the name of the conference. In addition, there are intelligent lighting and audio equipment, electric lifting screens, personalized background boards and simultaneous interpretation equipment, as well as simultaneous interpretation points and TV video points.



_1533698660160.jpg)


_1533784956934.jpg)




_1533793135298.jpg)


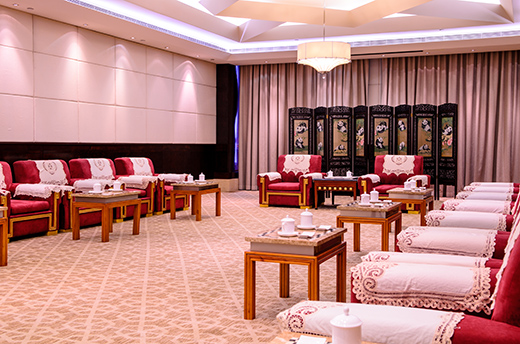
_1533793611839.jpg)
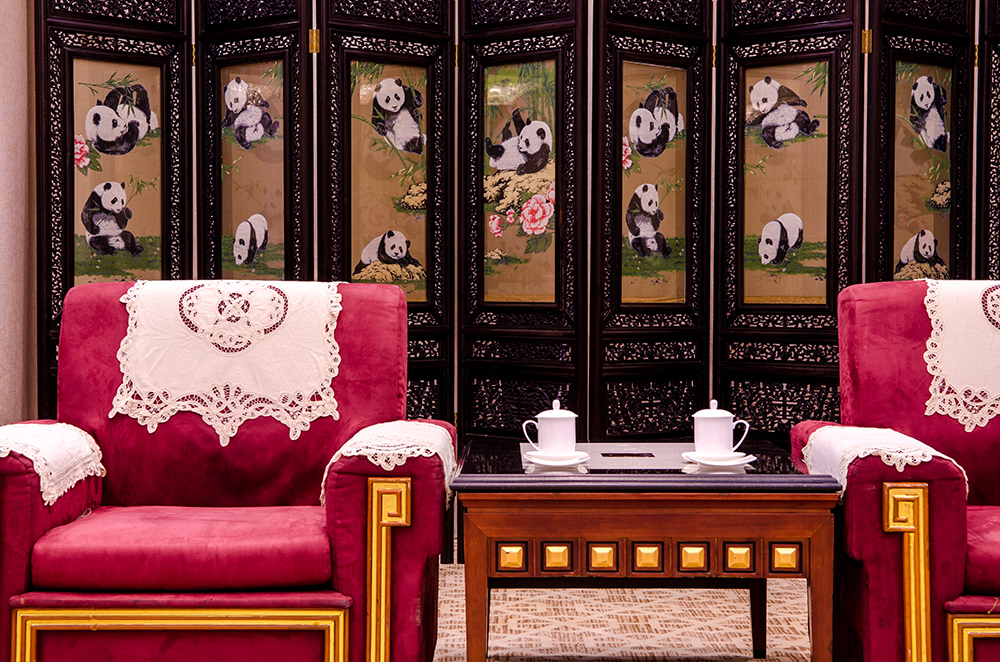
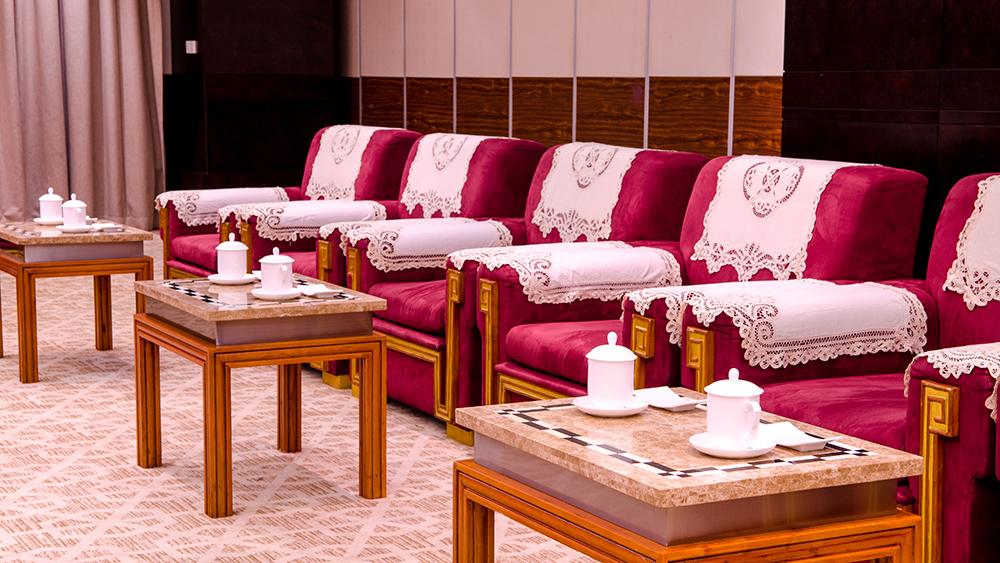
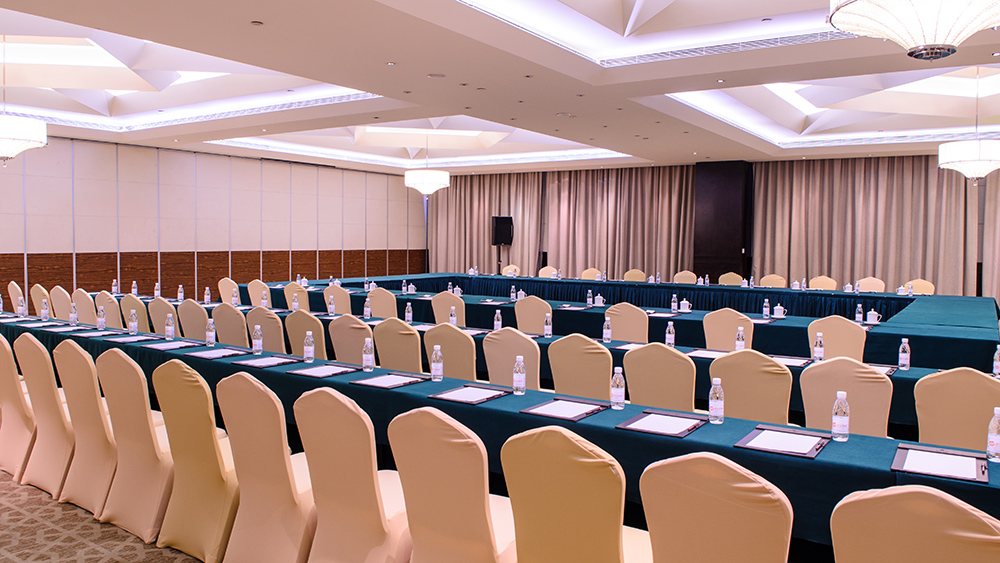

_1533794308851.jpg)



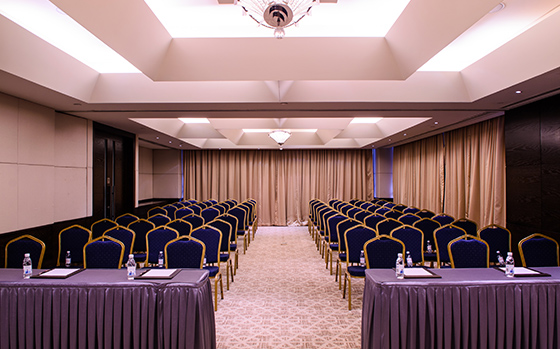

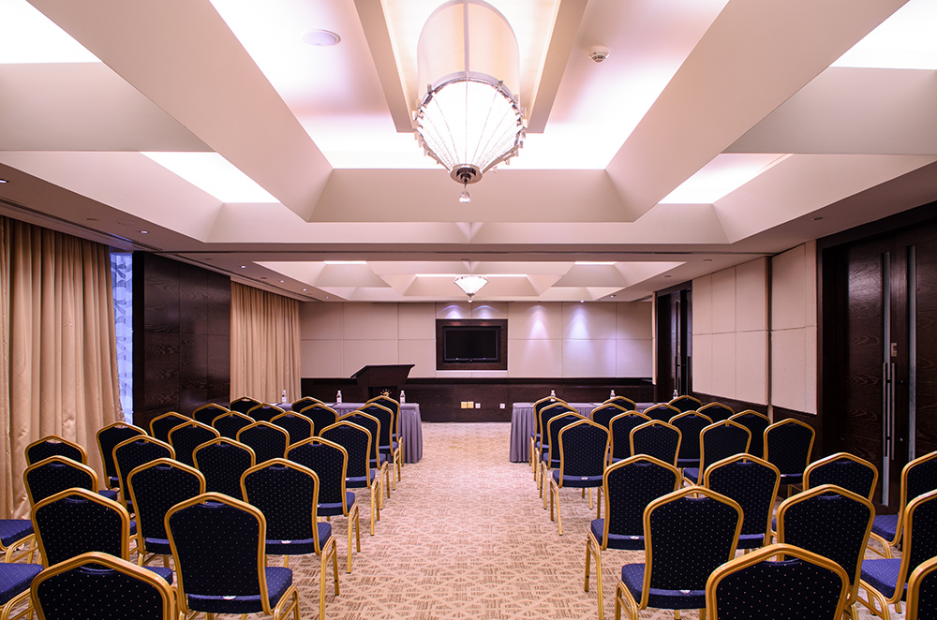
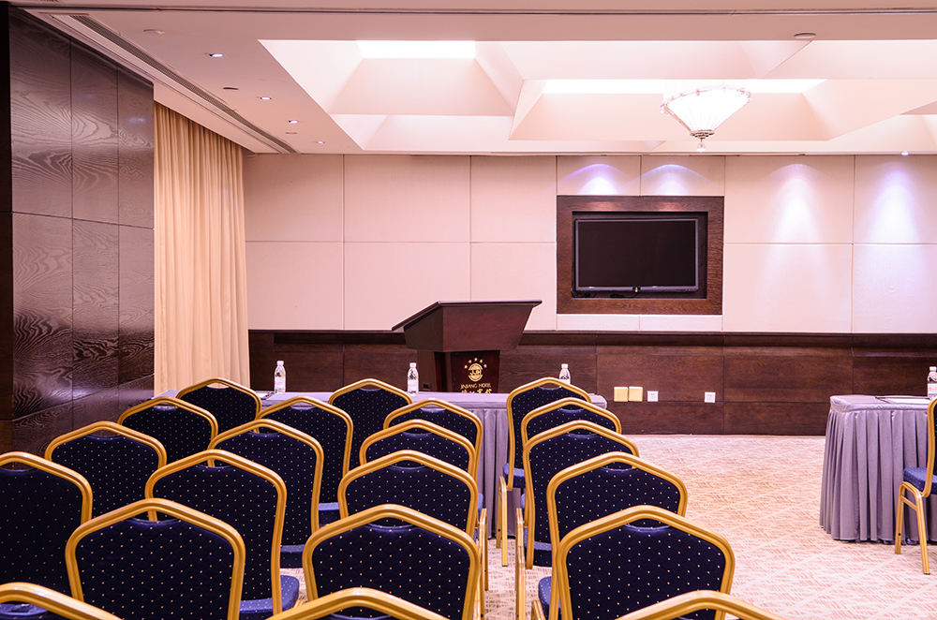
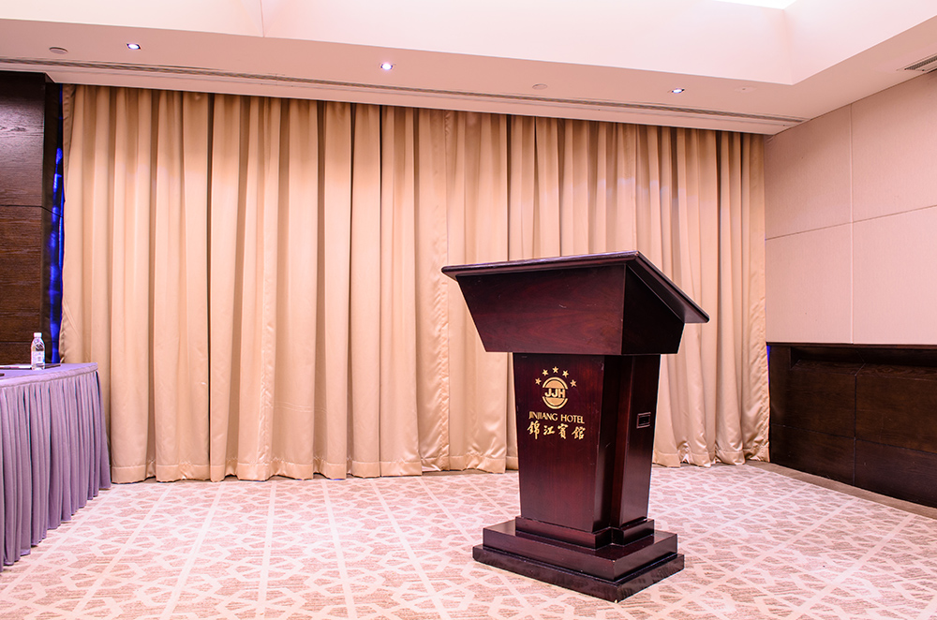





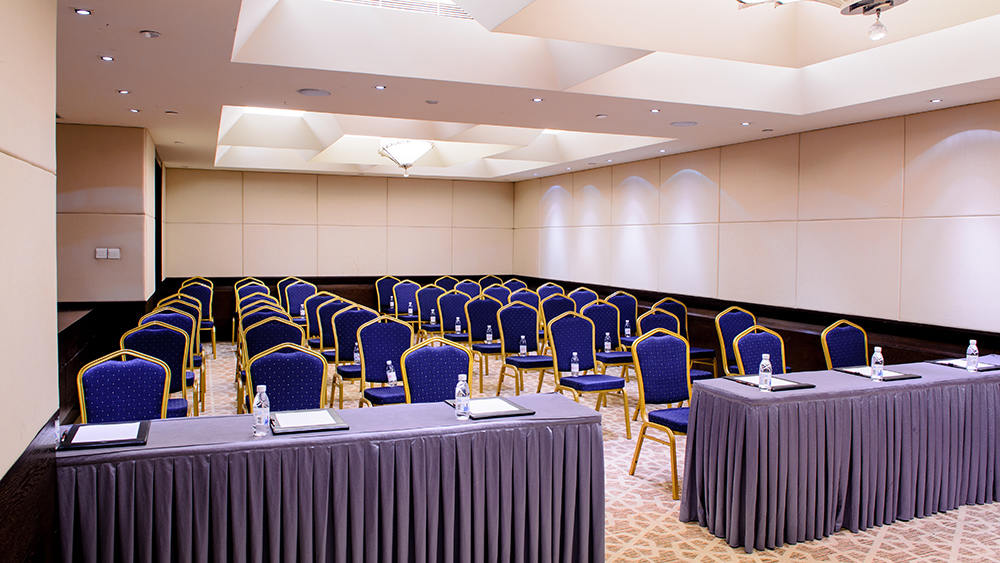

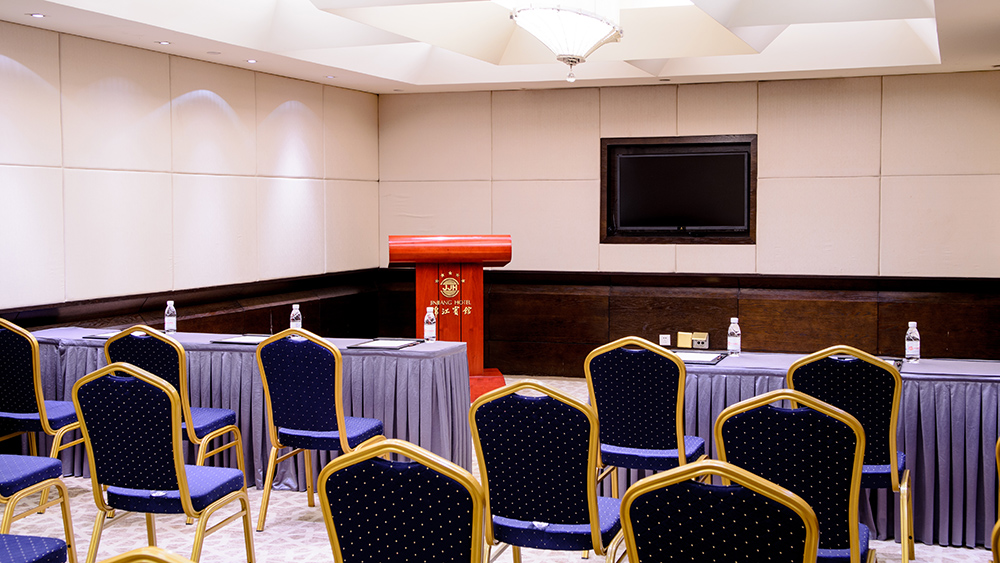
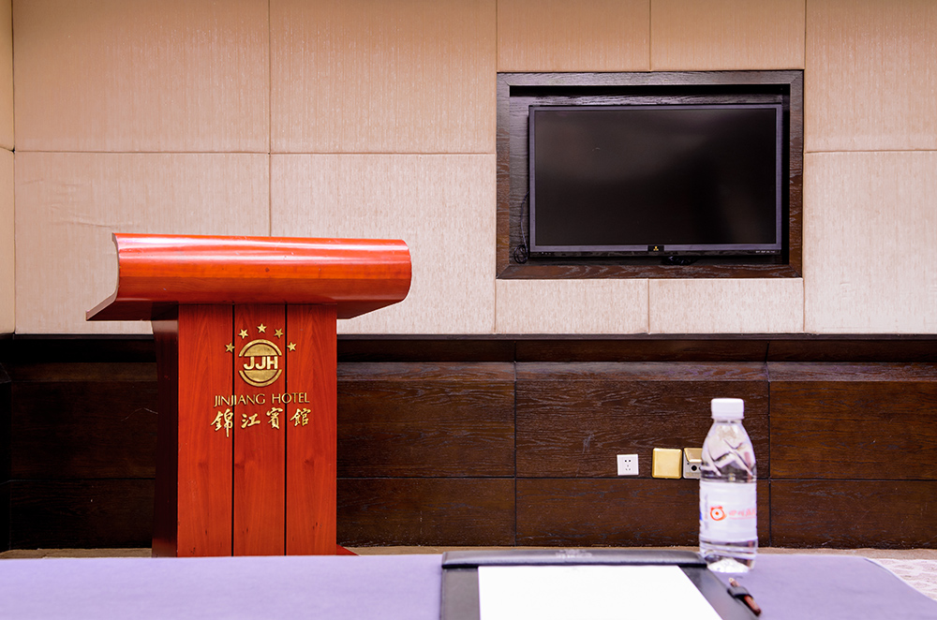









堂_1535439175734.jpg)
堂平面圖_1533795435855.jpg)
堂1_1533795471388.jpg)
堂2_1533795471388.jpg)
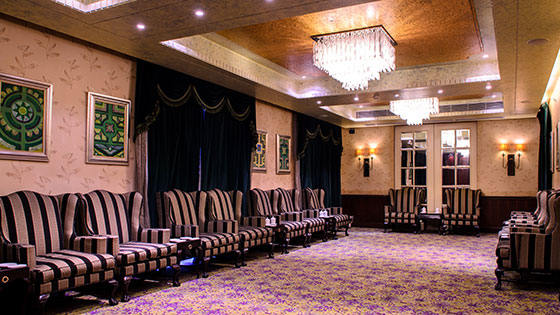















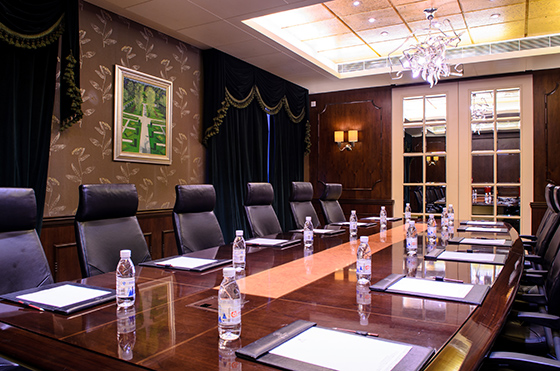

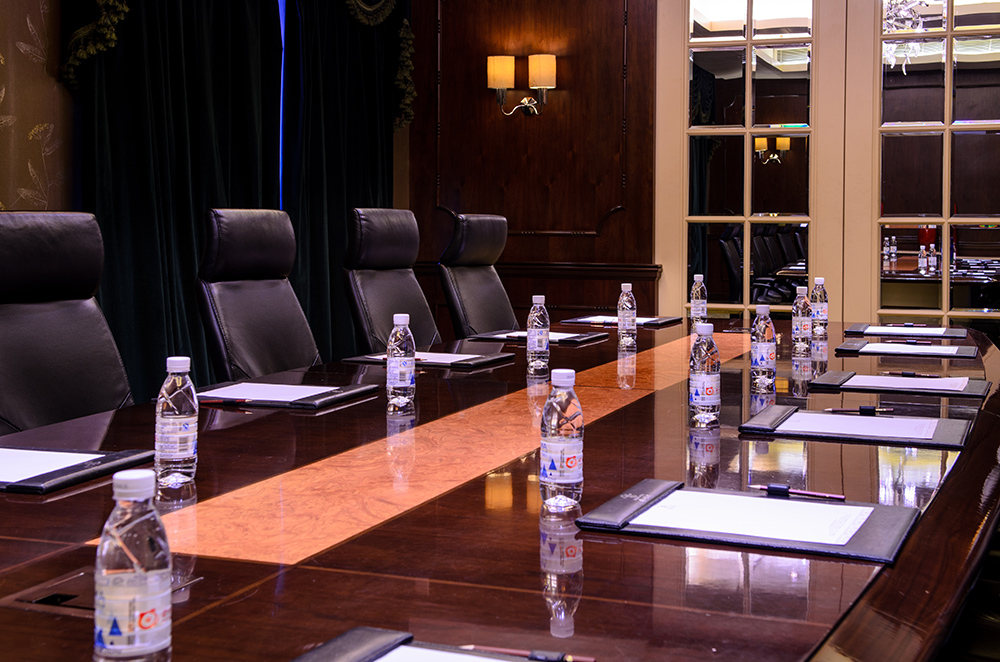
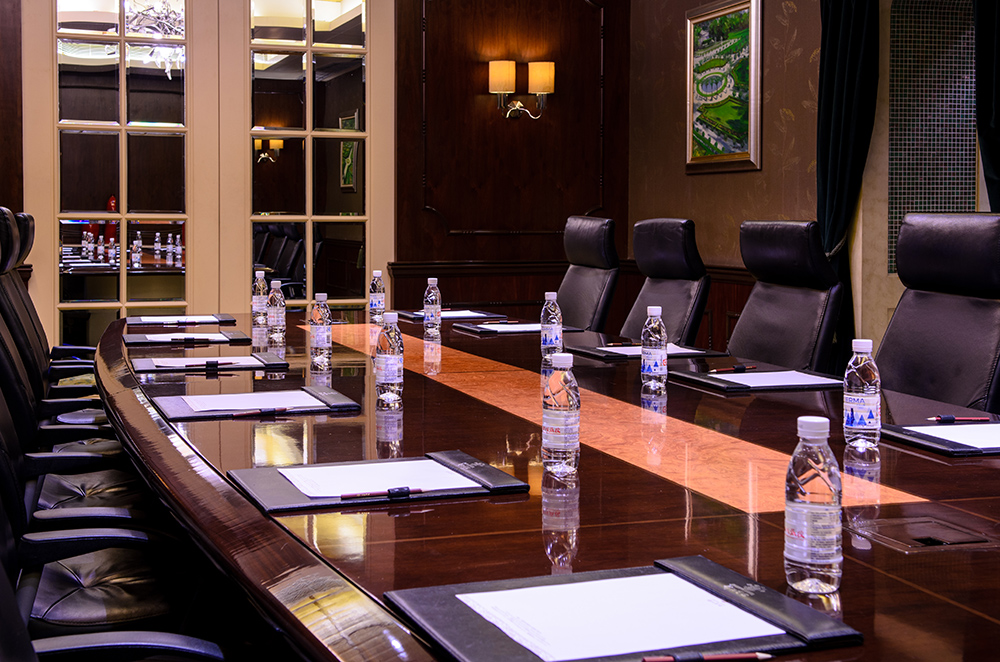
_1531727828557.jpg)


_1531727828562.jpg)


_1531727828565.jpg)
_1531727828566.jpg)



_1531727828570.jpg)


堂平面圖_1531727828570.jpg)



